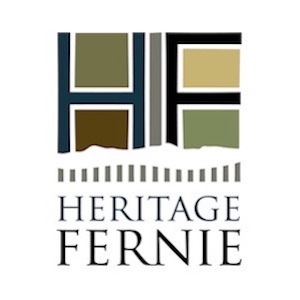The Great Fire of 1908 was a dramatic, defining moment for Fernie that saw the community obliterated by fire in less than 90 minutes on August 1st, 1908. Out of the smoldering ashes rose Fernie’s historic main street much as we see it today.
After the Great Fire, Fernie city council decreed that “all buildings within a ten-block section be constructed of fireproof material”. Its architectural style is described as simplified Italianate, typified by “rows of 3 storey, flat-roofed commercial brick buildings…enlivened with round-arched and rectangular windows decorated with hood moldings or classical pediments and pilasters”. Many of the reconstructed buildings were built from locally produced yellow brick and extended under the streets or alleys to allow for coal chutes into their basements. Boardwalks and street crossings made of planks were an early part of Fernie’s downtown streets and helped minimize the annoyance of mud, rain or melting snow. It wasn’t until 1922 that streets were paved and Second Avenue (originally called Victoria Avenue after Queen Victoria) was first covered with cement. Other streets were at one time covered with old cinders from the coke ovens. Many of the buildings seen on Victoria (2nd) Avenue were restored in the 1980s with the assistance of provincial grants and buildings within the historic district must conform to specific architectural guidelines.
Today, Fernie takes seriously the preservation of its historic downtown core, maintaining its original architecture and uniqueness. Some of the architectural gems of Fernie’s downtown include:
- The Fernie Courthouse (1911) is a magnificent chateau style building with slate shingles, copper trim and granite imported from Vancouver and is well known throughout BC as a historic landmark;
- Holy Family Catholic Church (1912) is a beautiful brick edifice done in a “cruciform pattern”. The Italian stained glass front windows are backlit at night, which adds quite nicely to the reverent stature of the church;
- The Fernie Heritage Library (1908), once was a customs and post office, and now presents an invitingly bright and spacious reader’s paradise with 18 foot ceilings and rooms flooded with natural light from floor to ceiling windows;
- City Hall (1905) was once the home of the Crows Nest Pass Coal Company and is a survivor of the 1908 inferno. It was strategically located in the middle of a block to minimize fire risk and served as a place of refuge for the survivors during and after the Great Fire;
- The Arts Station, a Van Horne mountain style railway station that has been moved and set on a new foundation where it was restored. It now serves as a home for Fernie’s arts community.
The majority of the buildings in the downtown core date from 1908-1912 and emanate an air of permanence rarely found in a community the size of Fernie and contributes to making Fernie a spectacular place to visit.

